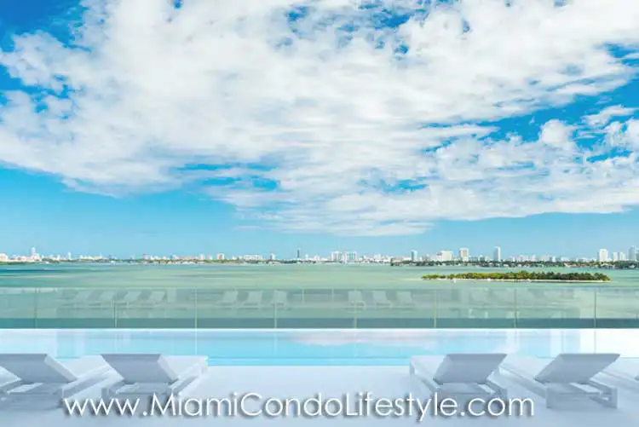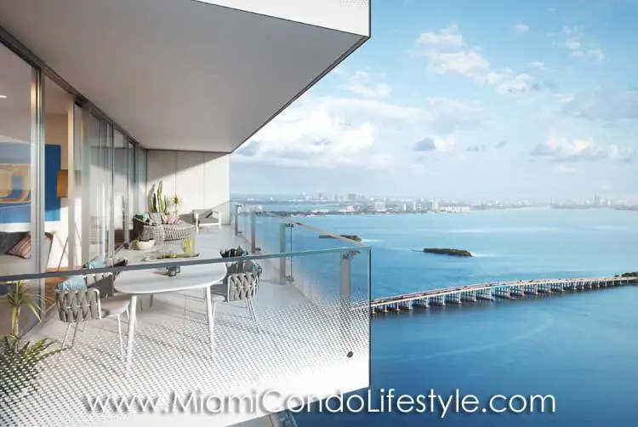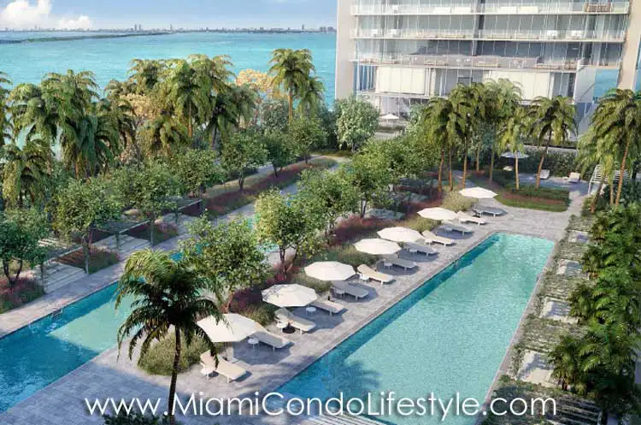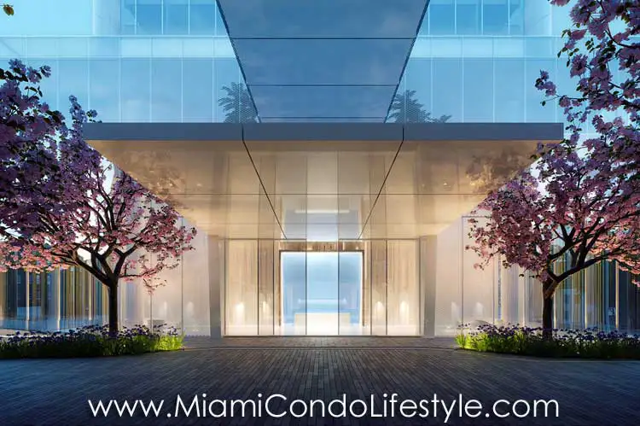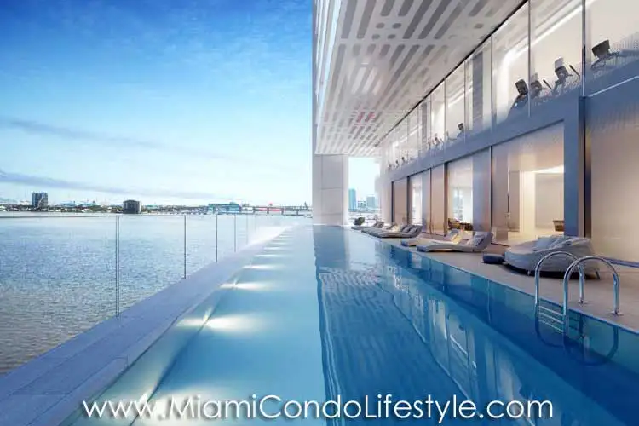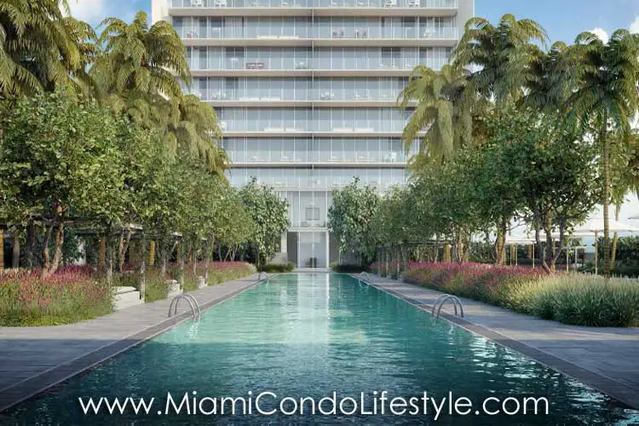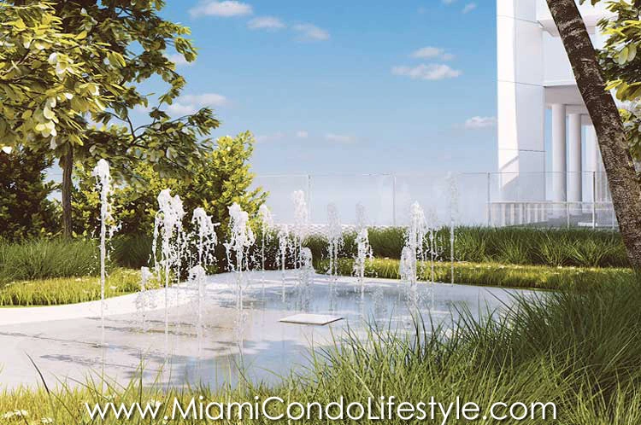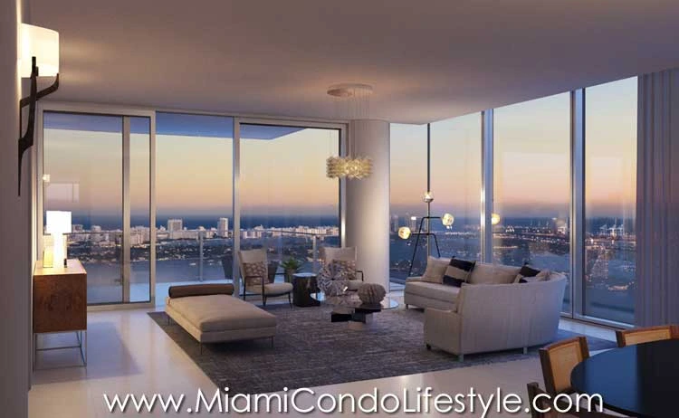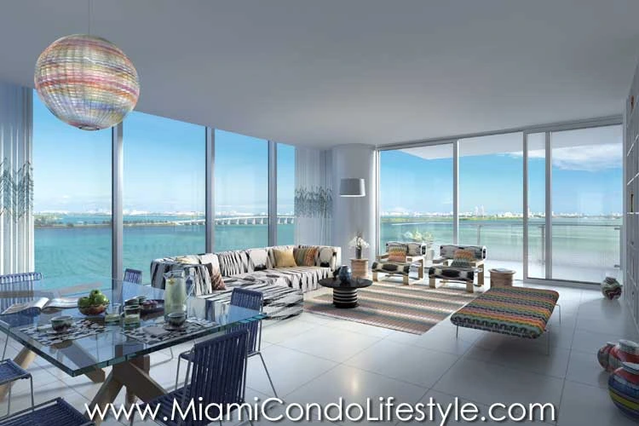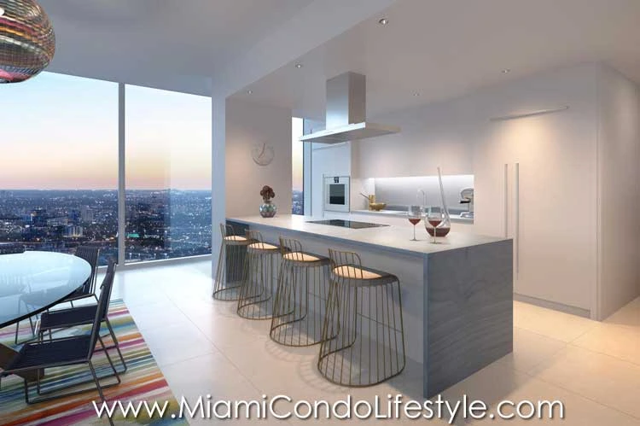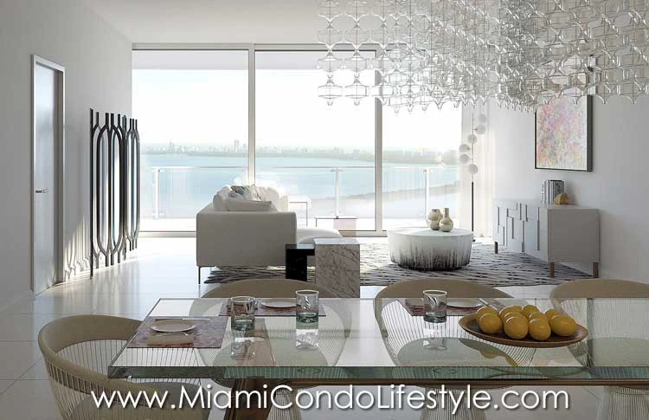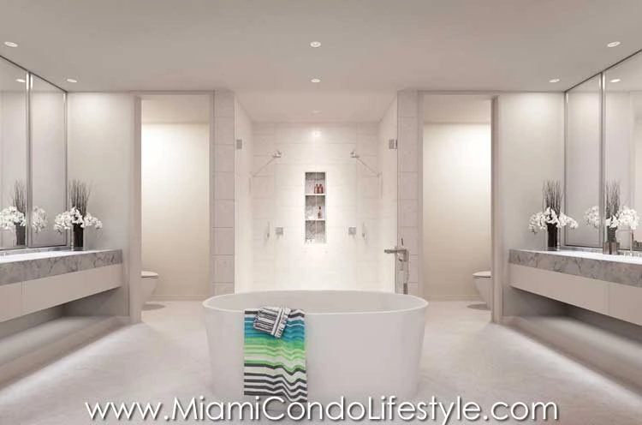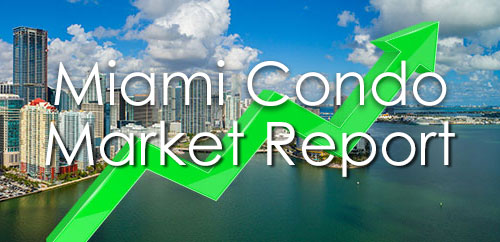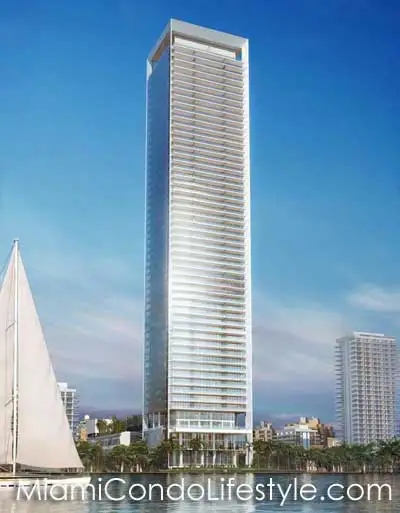
Building Summary
700 NE 26th Terrace
Miami, Florida, 33137
Community: Edgewater Miami Midtown
Architect: Asymptote and Revuelta Architecture
Views: Bayfront
Completion Date: 2023(Winter)
Status: Under Construction
Bedrooms: 1, 2 , 3, 4 & 5
Residence Size: 776-3788 sq. ft.
Pet Friendly: Yes
Walk Score: 71 (Very Walkable)
Total Residences: 249
Number of Stories: 57
Price Range:
$760,000 - $8,500,000
Lifestyle Pictures of Missoni Baia Condos
Missoni Baia Residences and Spa - Miami Luxury Condos
Introducing Missoni Baia: Miami's latest offering in the world of luxurious living. An exclusive set of residences that celebrates the timeless appeal of waterfront living. Developed by OKO Group and commanding 200 feet of frontage on Biscayne Bay in East Edgewater, Missoni Baia gives form to the expert integration of style, craftsmanship, and forward-thinking design, blended with the spirit of joyfulness and relaxed luxury that have defined Missoni from its inception. Angela Missoni, creative director of Missoni, collaborated with a visionary team that includes Hani Rashid of Asymptote Architecture, interior designer Paris Forino, and landscape architecture firm Enzo Enea to create a residential experience of unparalleled quality. Missoni Baia offers expansive amenities worthy of a luxury resort, including a tennis court, multiple swimming pools, cabanas, and one of Miami's largest and most elegantly appointed spas. Missoni becomes a true lifestyle experience.
Missoni Baia - Residence Features
- Automated unit climate control
- Centralized hot water
- Direct bay views from every unit
- East-facing units with 180 degree views
- Eight foot(8') deep balconies facing the city
- Floor-to-ceiling glazing throughout the units
- Flow-through north and south units with 270 degree views
- Ten foot (10') deep balconies facing the bay
- Two, three & four bedroom residences, each with staff area
- Two parking spaces per residence
- Walk-in closets in dressing areas
Missoni Baia - Kitchen Features
- Italian cabinetry
- Gaggenau appliances featuring:
- Microwave
- Wine cooler
- Microwave
- Cooktop (5 or 6 burners)
- Side-by-side large fridge and freezer
- Zone dishwasher
- Pull-out pantry
- Hood above cooktop
- Garbage disposal in sink
Missoni Baia - Bath Features
- His and hers vanities and bathrooms
- Floor-to-ceiling marble, including marble baseboard
- Double showerheads
- Master-bathroom fixtures by Hansgrohe
Missoni Baia - Building Amenities
- Two hundred (200) linear feet of bayfront frontage
- Minimalist modern design and architecture to maximize natural light
- Exterior sculptural, structural columns wrapped in aluminum, framing the building
- Glass curtain-wall construction on north and south facade
- Minimum relief balcony railings with support from interior of balcony. Balcony glass treated with frit and extending 10" lower than typical balconies to conceal slab with frosted glass
- Access to Baywalk along the water
- Personal concierge and 24-hour front desk attendant
- Package room for deliveries of online orders
- Twenty-seven (27) foot ceiling height in lobby reception
- Valet parking service
- Lobby-level indoor bayside residential lounge
- Adjacent pantry for event catering
- Outdoor bayside terrace for use by residents and their guests only
- Extensive landscaping of outdoor terraces for privacy
- Enclosed and climatized sky bridge connecting tower to parking garage
- Private screening room
- Hair and nail salon
- Kids' club
- Pet-grooming salon
- On-site building manager's office
- Children's play lawn
- Elevated tennis and basketball courts
- Lounge pool
- Lush landscaping
- Men's &: women's private locker rooms
- Outdoor bridge connecting the 5th-floor building amenities to pool deck
- Olympic-length lap pool
- Outdoor barbeque and bar cabana for alfresco dining
- Outdoor whirlpool spa
- Pool-side daybeds
- Splash-pad water play area for kids
- Two poolside resident lounges
- Bayside terrace with cantilevered pool overlooking the bay
- Indoor bay-terrace lounge with double ceiling height
- Resident game room with billiard table, bar, large video screen and lounge seating
- Resident private dining / party room
- Pantry to serve both game and dining rooms
- Wraparound outdoor deck with multiple lounge seating areas
- 1,700 square foot fitness center with 180 degree views of the Biscayne Bay
- Private yoga studio
- Private training room
- Men's and women's locker room
- Expansive spa with men's and women's sauna and steam rooms, and private massage treatment rooms with showers.
Missoni Baia Miami Condo Reservation and Deposit Structure
- Twenty (20%) percent at Contract
- Ten (10%) percent at Ground Breaking
- Ten (10%) percent due at Pouring of the your floor
- Ten (10%) percent at Top Off
- Fifty (50%) percent Balance at Closing
The monthly condo dues for residences at Missoni Baia are projected to be seventy (.70) cents per square foot.
Keyplans for Missoni Baia
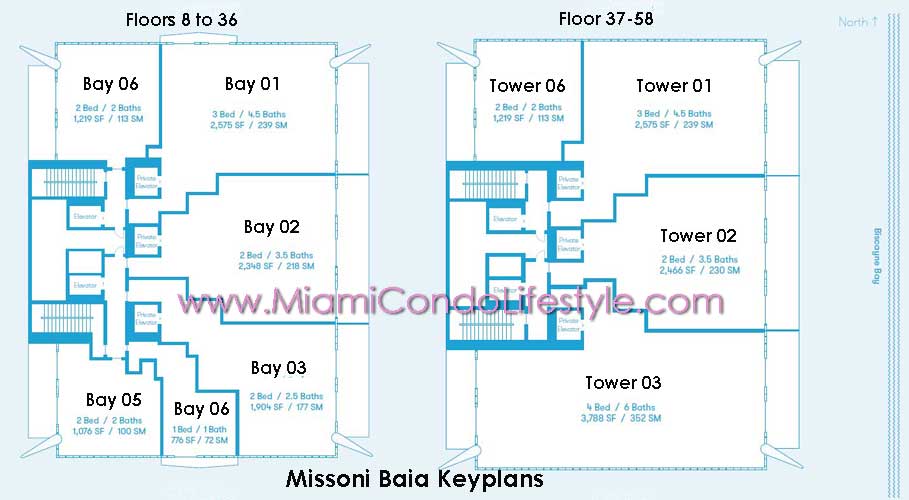
Available Units in Missoni Baia
1 Bedroom Condos
| Unit # | List Price | Bath | Area | $/sq ft | $/M2 | Details |
|---|---|---|---|---|---|---|
| 1004 | $760,000 | 1 | 775 sq ft | $981 | $10,556 | See Unit #1004 details |
| 2404 | $775,000 | 1 | 775 sq ft | $1,000 | $10,764 | See Unit #2404 details |
| 1904 | $795,000 | 1 | TBD | TBD | See Unit #1904 details | |
| 1204 | $800,000 | 1 | TBD | TBD | See Unit #1204 details |
2 Bedroom Condos
| Unit # | List Price | Bath | Area | $/sq ft | $/M2 | Details |
|---|---|---|---|---|---|---|
| 1605 | $1,250,000 | 2 | 1080 sq ft | $1,157 | $12,458 | See Unit #1605 details |
| 3406 | $1,295,000 | 2 | 1229 sq ft | $1,054 | $11,342 | See Unit #3406 details |
| 1505 | $1,295,000 | 2 | 1080 sq ft | $1,199 | $12,907 | See Unit #1505 details |
| 1806 | $1,299,000 | 2 | 1229 sq ft | $1,057 | $11,377 | See Unit #1806 details |
| 1606 | $1,375,000 | 2 | 1229 sq ft | $1,119 | $12,043 | See Unit #1606 details |
| 1105 | $1,399,000 | 2 | 1076 sq ft | $1,300 | $13,995 | See Unit #1105 details |
| 3605 | $1,550,000 | 2 | 1080 sq ft | $1,435 | $15,448 | See Unit #3605 details |
| 4206 | $1,645,000 | 2 | 1229 sq ft | $1,338 | $14,407 | See Unit #4206 details |
| 4106 | $1,650,000 | 2 | 1257 sq ft | $1,313 | $14,129 | See Unit #4106 details |
| 3105 | $1,700,000 | 2 | 1080 sq ft | $1,574 | $16,943 | See Unit #3105 details |
| 3806 | $1,799,000 | 2 | 1219 sq ft | $1,476 | $15,886 | See Unit #3806 details |
| 3206 | $1,799,000 | 2 | 1229 sq ft | $1,464 | $15,756 | See Unit #3206 details |
| 5106 | $1,799,000 | 2 | TBD | TBD | See Unit #5106 details | |
| 3906 | $1,800,000 | 2 | 1229 sq ft | $1,465 | $15,765 | See Unit #3906 details |
| 4506 | $1,995,000 | 2 | 1257 sq ft | $1,587 | $17,084 | See Unit #4506 details |
| 2905 | $2,070,000 | 2 | 1080 sq ft | $1,917 | $20,631 | See Unit #2905 details |
| 1202 | $2,100,000 | 3.5 | 2348 sq ft | $894 | $9,627 | See Unit #1202 details |
| 2503 | $2,200,000 | 2.5 | 1910 sq ft | $1,152 | $12,398 | See Unit #2503 details |
| 903 | $2,300,000 | 2.5 | 1910 sq ft | $1,204 | $12,962 | See Unit #903 details |
| 2303 | $2,700,000 | 2 | 2552 sq ft | $1,058 | $11,388 | See Unit #2303 details |
| 1503 | $2,770,000 | 2.5 | 0 | TBD | TBD | See Unit #1503 details |
| 2903 | $2,950,000 | 2.5 | 1910 sq ft | $1,545 | $16,625 | See Unit #2903 details |
| 1102 | $3,000,000 | 3.5 | 2347 sq ft | $1,278 | $13,759 | See Unit #1102 details |
| 3602 | $3,100,000 | 3.5 | 2347 sq ft | $1,321 | $14,217 | See Unit #3602 details |
| 902 | $3,150,000 | 3.5 | 2348 sq ft | $1,342 | $14,441 | See Unit #902 details |
| 1402 | $3,247,000 | 3.5 | 2348 sq ft | $1,383 | $14,885 | See Unit #1402 details |
| 3202 | $3,285,000 | 3.5 | 2347 sq ft | $1,400 | $15,066 | See Unit #3202 details |
| 2102 | $3,290,000 | 3.5 | 2348 sq ft | $1,401 | $15,082 | See Unit #2102 details |
| 5502 | $3,350,000 | 3.5 | 2347 sq ft | $1,427 | $15,364 | See Unit #5502 details |
| 5602 | $3,900,000 | 3.5 | 2464 sq ft | $1,583 | $17,037 | See Unit #5602 details |
3 or more Bedroom Condos
| Unit # | List Price | Bath | Area | $/sq ft | $/M2 | Details |
|---|---|---|---|---|---|---|
| 901 | $3,190,000 | 4.5 | 2575 sq ft | $1,239 | $13,335 | See Unit #901 details |
| 1101 | $3,325,000 | 4.5 | 2586 sq ft | $1,286 | $13,840 | See Unit #1101 details |
| 4801 | $3,390,000 | 4.5 | 2552 sq ft | $1,328 | $14,299 | See Unit #4801 details |
| 1801 | $3,450,000 | 4.5 | 2552 sq ft | $1,352 | $14,552 | See Unit #1801 details |
| 3101 | $3,499,000 | 4.5 | 2586 sq ft | $1,353 | $14,564 | See Unit #3101 details |
| 1901 | $3,500,000 | 4.5 | 2586 sq ft | $1,353 | $14,568 | See Unit #1901 details |
| 2001 | $3,598,888 | 4.5 | 2552 sq ft | $1,410 | $15,180 | See Unit #2001 details |
| 5101 | $3,599,999 | 4.5 | 0 | TBD | TBD | See Unit #5101 details |
| 3601 | $3,600,000 | 4.5 | 2552 sq ft | $1,411 | $15,184 | See Unit #3601 details |
| 4601 | $4,000,000 | 4.5 | TBD | TBD | See Unit #4601 details | |
| 4101 | $4,100,000 | 4.5 | 2552 sq ft | $1,607 | $17,293 | See Unit #4101 details |
| 3903 | $5,500,000 | 6 | 3796 sq ft | $1,449 | $15,596 | See Unit #3903 details |
| 4103 | $5,700,000 | 6 | 3796 sq ft | $1,502 | $16,163 | See Unit #4103 details |
| 5203 | $5,750,000 | 6 | 3796 sq ft | $1,515 | $16,305 | See Unit #5203 details |
| 4403 | $6,300,000 | 6 | 3788 sq ft | $1,663 | $17,902 | See Unit #4403 details |
1 Bedroom Condos
| Unit # | List Price | Bath | Area | Details |
|---|---|---|---|---|
| 804 | $3,700 | 1 | 775 sq ft | See Unit #804 details |
| 1504 | $4,000 | 1 | 776 sq ft | See Unit #1504 details |
| 2804 | $4,200 | 1 | 775 sq ft | See Unit #2804 details |
| 1604 | $4,250 | 1 | 775 sq ft | See Unit #1604 details |
| 2904 | $4,250 | 1 | 0 | See Unit #2904 details |
| 3604 | $4,500 | 1 | 775 sq ft | See Unit #3604 details |
| 1004 | $4,550 | 1 | 775 sq ft | See Unit #1004 details |
| 1804 | $4,950 | 1 | 0 | See Unit #1804 details |
| 3304 | $5,500 | 1 | 775 sq ft | See Unit #3304 details |
2 Bedroom Condos
| Unit # | List Price | Bath | Area | Details |
|---|---|---|---|---|
| 1205 | $6,250 | 2 | 1080 sq ft | See Unit #1205 details |
| 2205 | $6,500 | 2 | See Unit #2205 details | |
| 2605 | $7,000 | 2 | 1080 sq ft | See Unit #2605 details |
| 2505 | $7,200 | 2 | 1080 sq ft | See Unit #2505 details |
| 1206 | $7,950 | 2 | 1229 sq ft | See Unit #1206 details |
| 806 | $8,500 | 2 | 1229 sq ft | See Unit #806 details |
| 3906 | $8,750 | 2 | 1229 sq ft | See Unit #3906 details |
| 3006 | $8,900 | 2 | See Unit #3006 details | |
| 3206 | $8,900 | 2 | 1229 sq ft | See Unit #3206 details |
| 4206 | $8,999 | 2 | 1229 sq ft | See Unit #4206 details |
| 2906 | $9,000 | 2 | 1229 sq ft | See Unit #2906 details |
| 4506 | $9,200 | 2 | 1257 sq ft | See Unit #4506 details |
| 3806 | $9,800 | 2 | 1219 sq ft | See Unit #3806 details |
| 2303 | $10,000 | 2 | 1910 sq ft | See Unit #2303 details |
| 2503 | $10,000 | 2.5 | 1910 sq ft | See Unit #2503 details |
| 2203 | $11,000 | 2 | 1910 sq ft | See Unit #2203 details |
| 3203 | $12,500 | 2.5 | 1910 sq ft | See Unit #3203 details |
| 2103 | $12,500 | 2.5 | 0 | See Unit #2103 details |
| 2903 | $12,500 | 2.5 | 1910 sq ft | See Unit #2903 details |
| 3602 | $15,000 | 3.5 | 2347 sq ft | See Unit #3602 details |
| 4902 | $15,000 | 3.5 | 2466 sq ft | See Unit #4902 details |
3 or more Bedroom Condos
| Unit # | List Price | Bath | Area | Details |
|---|---|---|---|---|
| 4501 | $23,500 | 4.5 | 2552 sq ft | See Unit #4501 details |
| 4403 | $30,000 | 6 | 3788 sq ft | See Unit #4403 details |
| Unit # | Closed | Sold Price | List Price | Bed/Bath | Area | $/sq ft | $/M2 |
|---|---|---|---|---|---|---|---|
| 3606 | Oct 16, 2023 | $1,250,000 | $1,329,000 | 2 / 2 | 1229 sq ft | $1,017 | $10,948 |
| 804 | Jul 31, 2023 | $680,000 | $680,000 | 1 / 1 | TBD | TBD |

